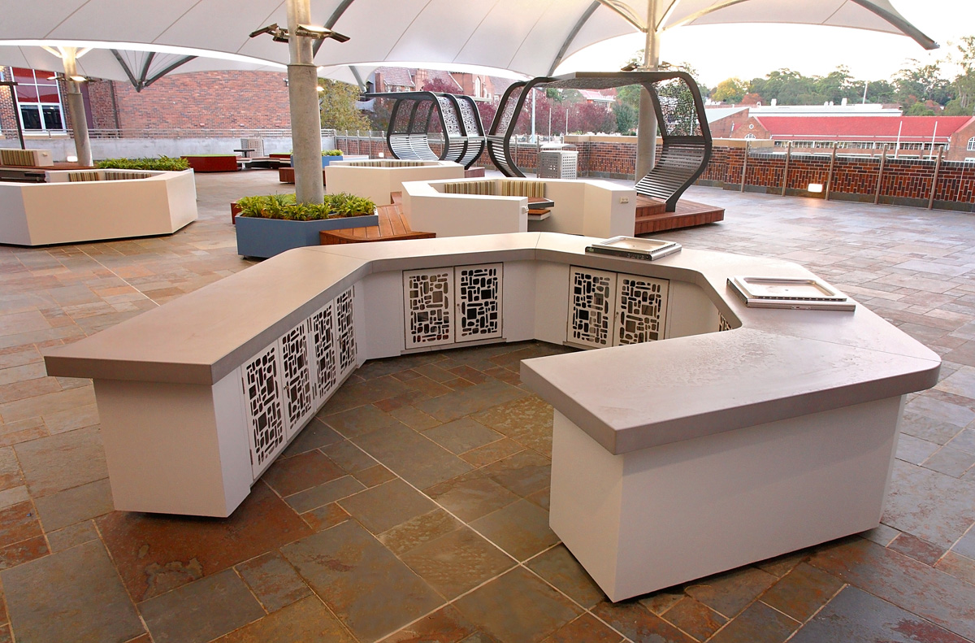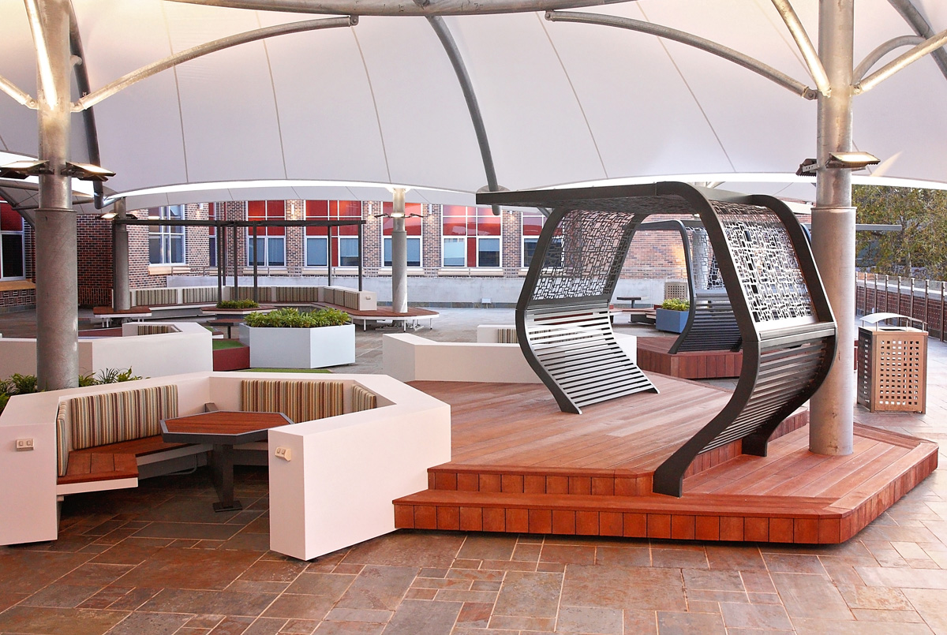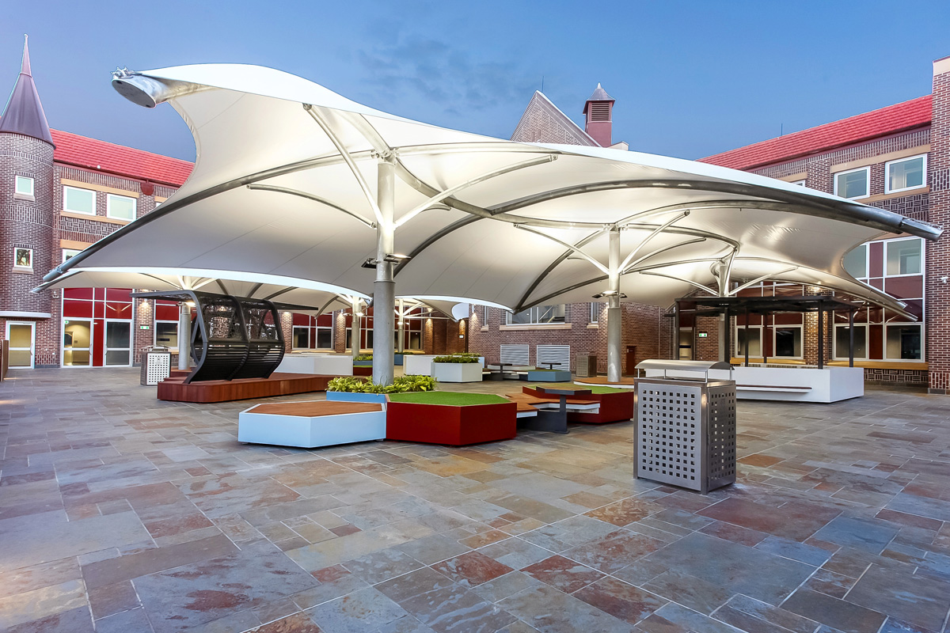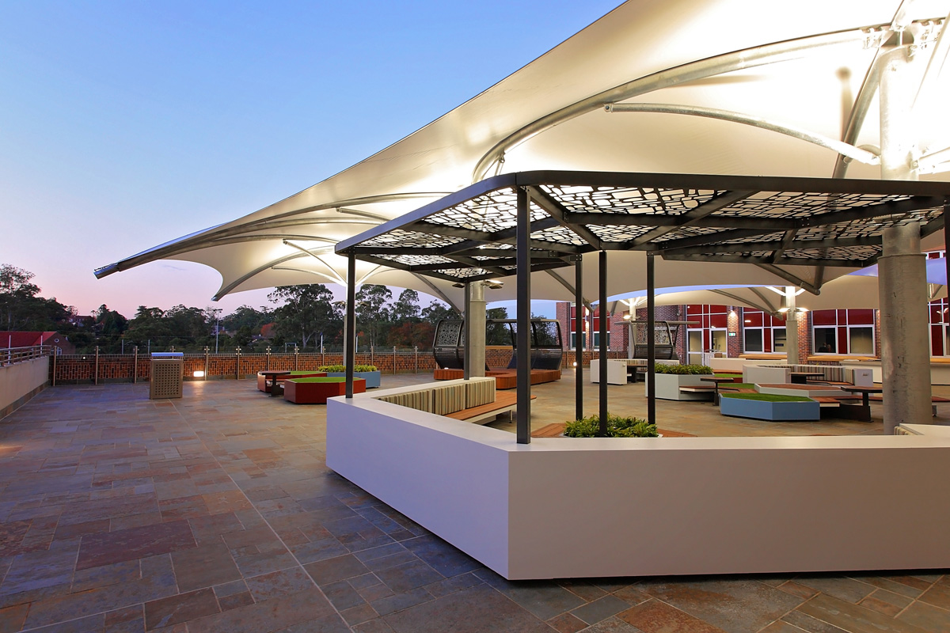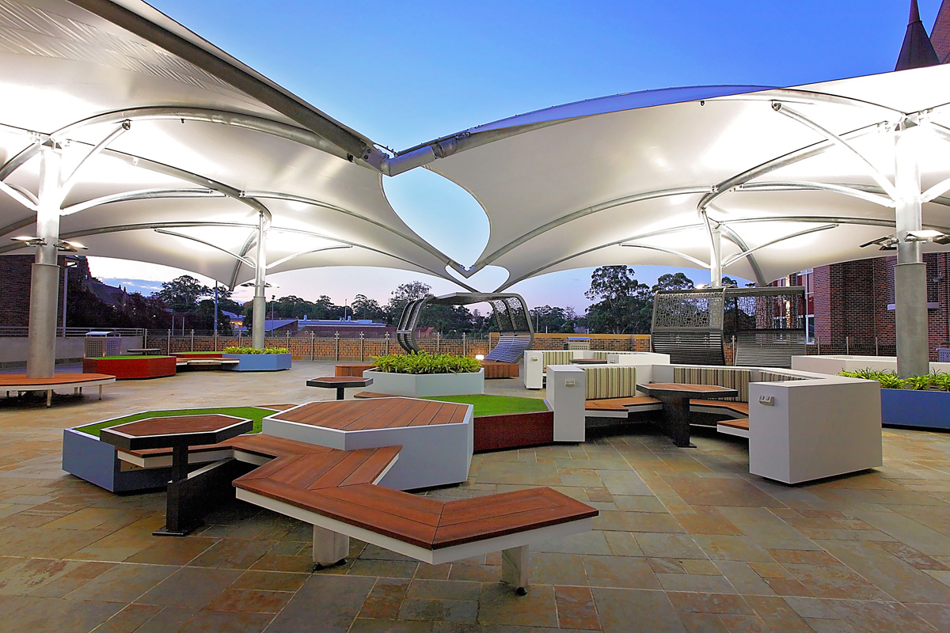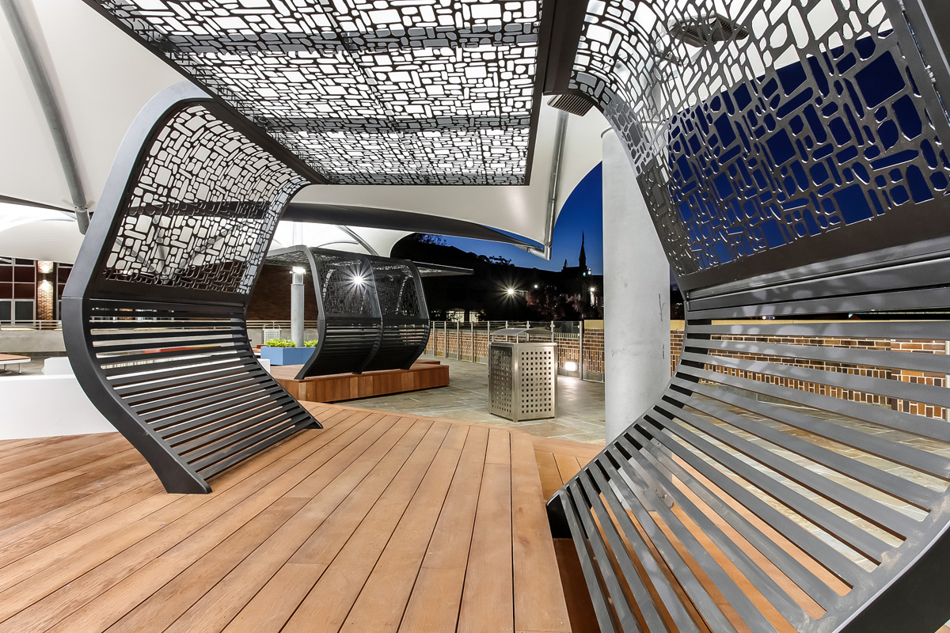Knox Grammar
This custom designed outdoor learning and recreational space for Knox Grammar school was expertly designed by Sydney Landscape Architects Outhouse Design.
Steve Warner and his team worked with Knox Grammar School to develop this 1000 m2 second level roof top area into a space for interaction, learning and entertainment. The result is an outstanding space that features hexagon shapes with large booth seating modules, bench seats, pergolas, decking and planters that all work harmoniously together.
PO Box Designs were engaged by the architect to build all the elements for the rooftop space – with a key criteria being a modular design (ie: built off site), ability to be craned into position, lightweight yet strong and delivery within a 6 week timeframe (including Christmas!).
The challenge was accepted and delivered, with an exceptional result that has now gone on to win several Landscape industry gold awards.
Date
January 8, 2019

